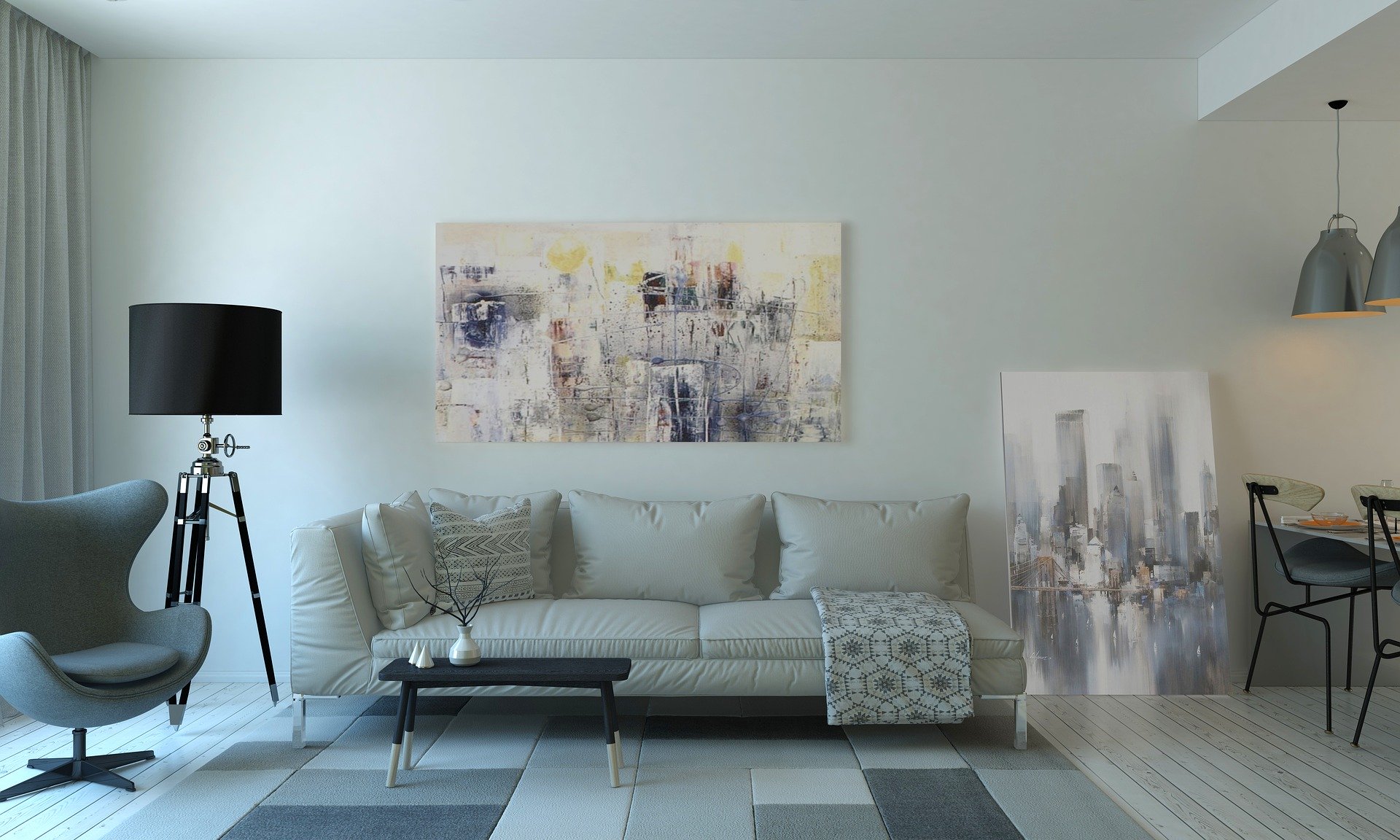
750 SFT ADU
Location: Fremont
A seamless blend of functionality and design, this project includes a full-featured ADU and a thoughtful extension to the main home — maximizing livable space while maintaining architectural harmony.
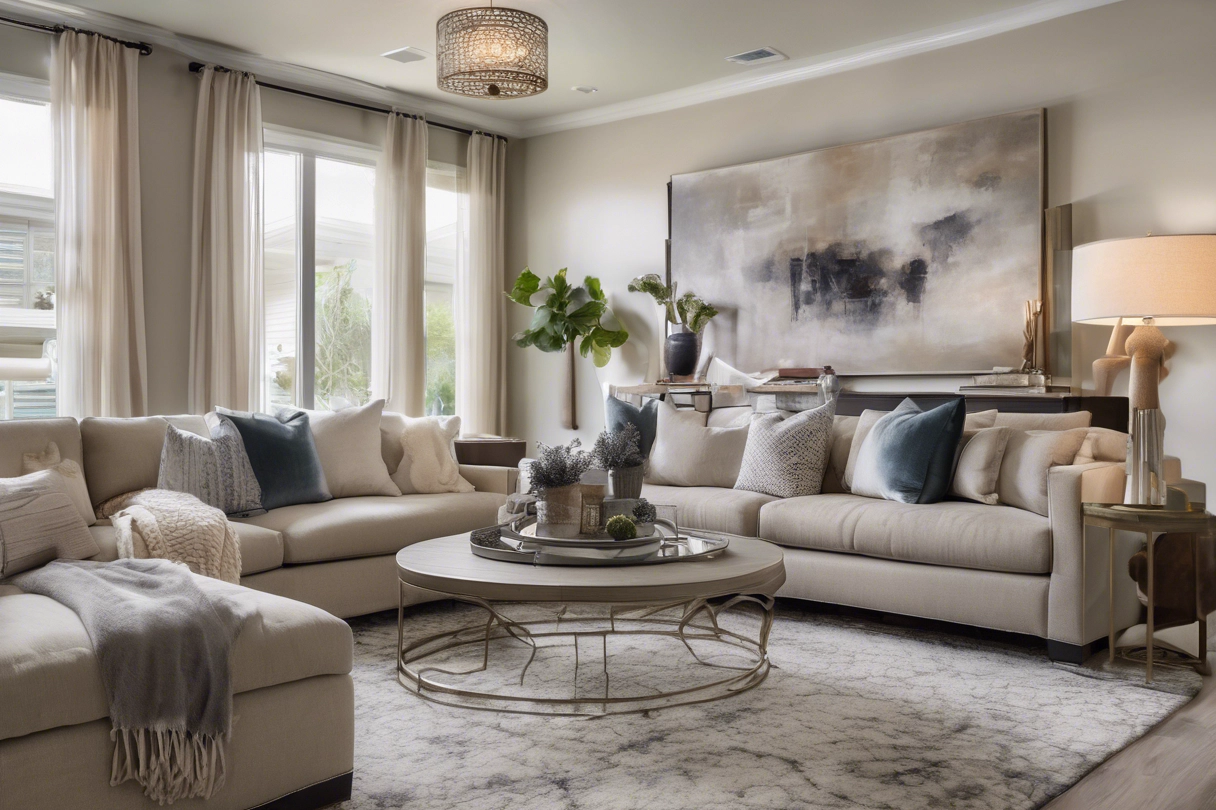
Our design process begins with you! We create vibrant, functional spaces that reflect your unique style. From residential transformations to innovative layouts, we breathe life into every corner of your home.
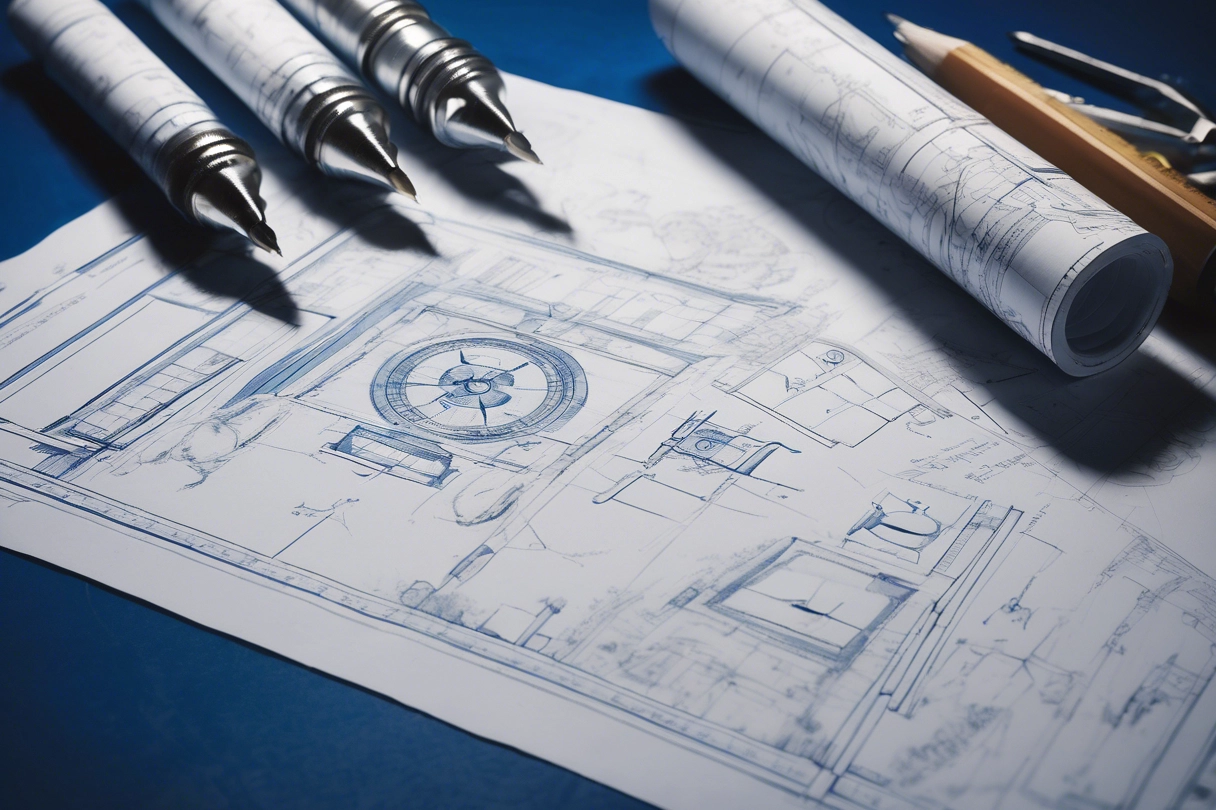
Navigating the permit process can be tricky. Our experienced team simplifies the paperwork and regulations, ensuring your project moves forward smoothly and efficiently. Let us handle the details while you focus on the big picture.
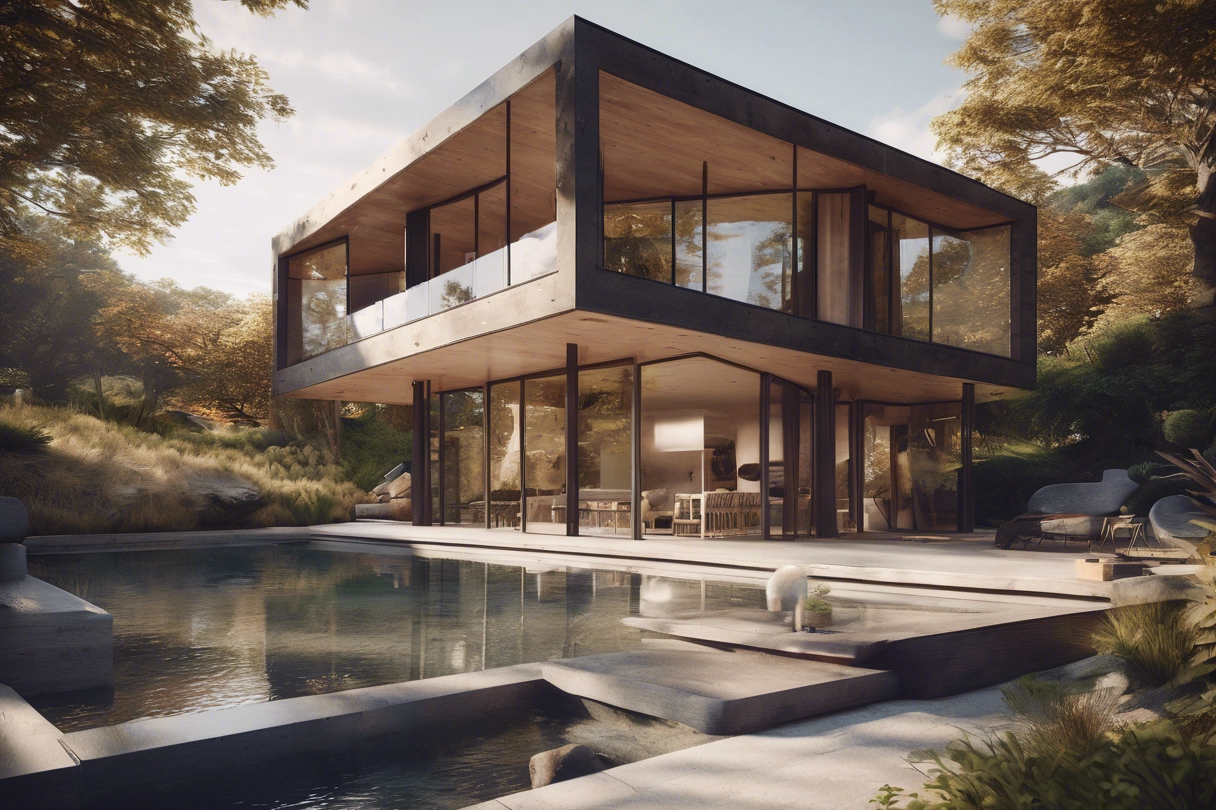
Bring your architectural vision to life with our ultra-realistic 3D renders. Perfect for finalizing layout and material selection. Each render showcases materials, lighting, and textures with stunning precision.

Location: Fremont
A seamless blend of functionality and design, this project includes a full-featured ADU and a thoughtful extension to the main home — maximizing livable space while maintaining architectural harmony.
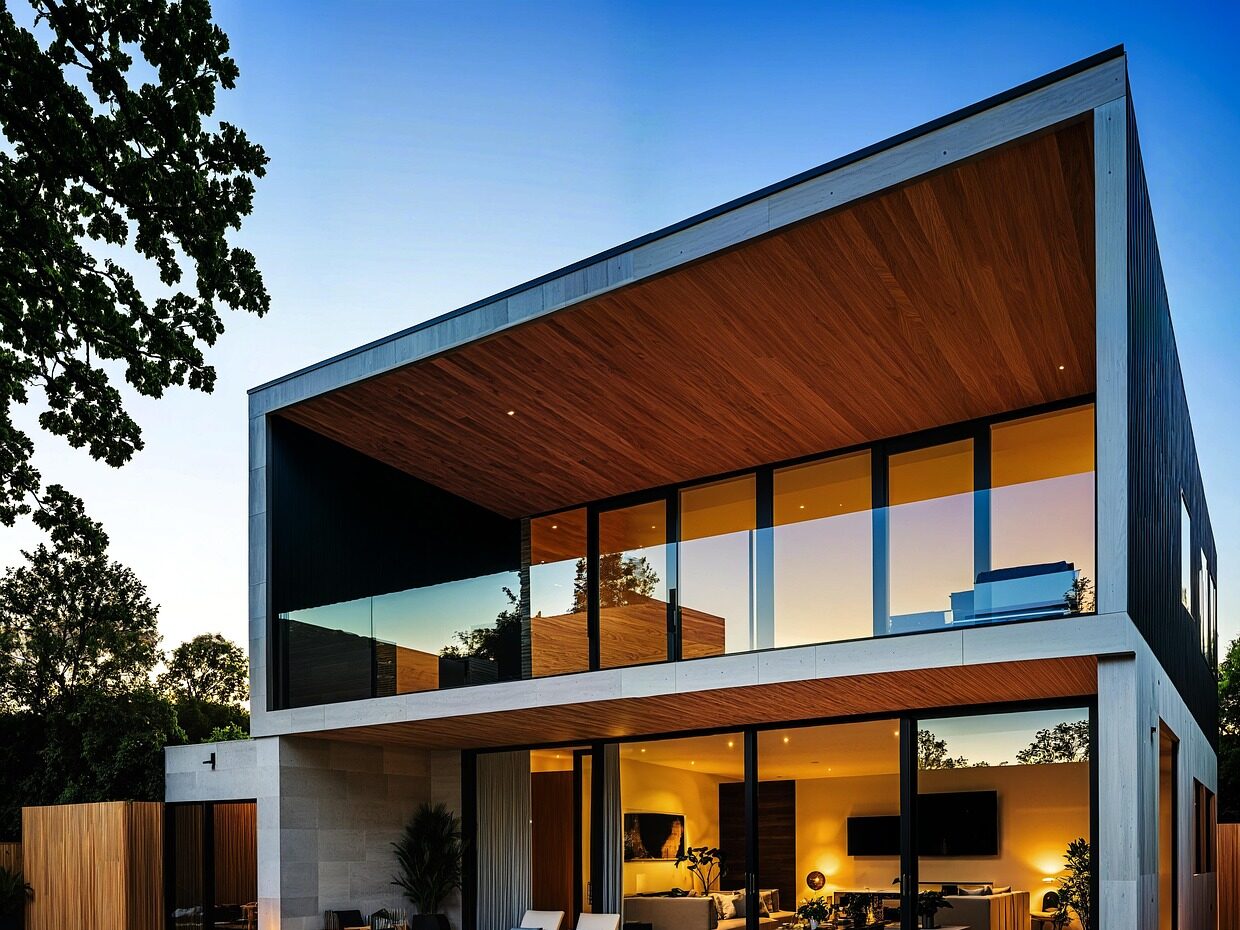
Location: San Jose
Full-home remodel with 600 SFT+ Second Storey Addition and 750 SFT ADU
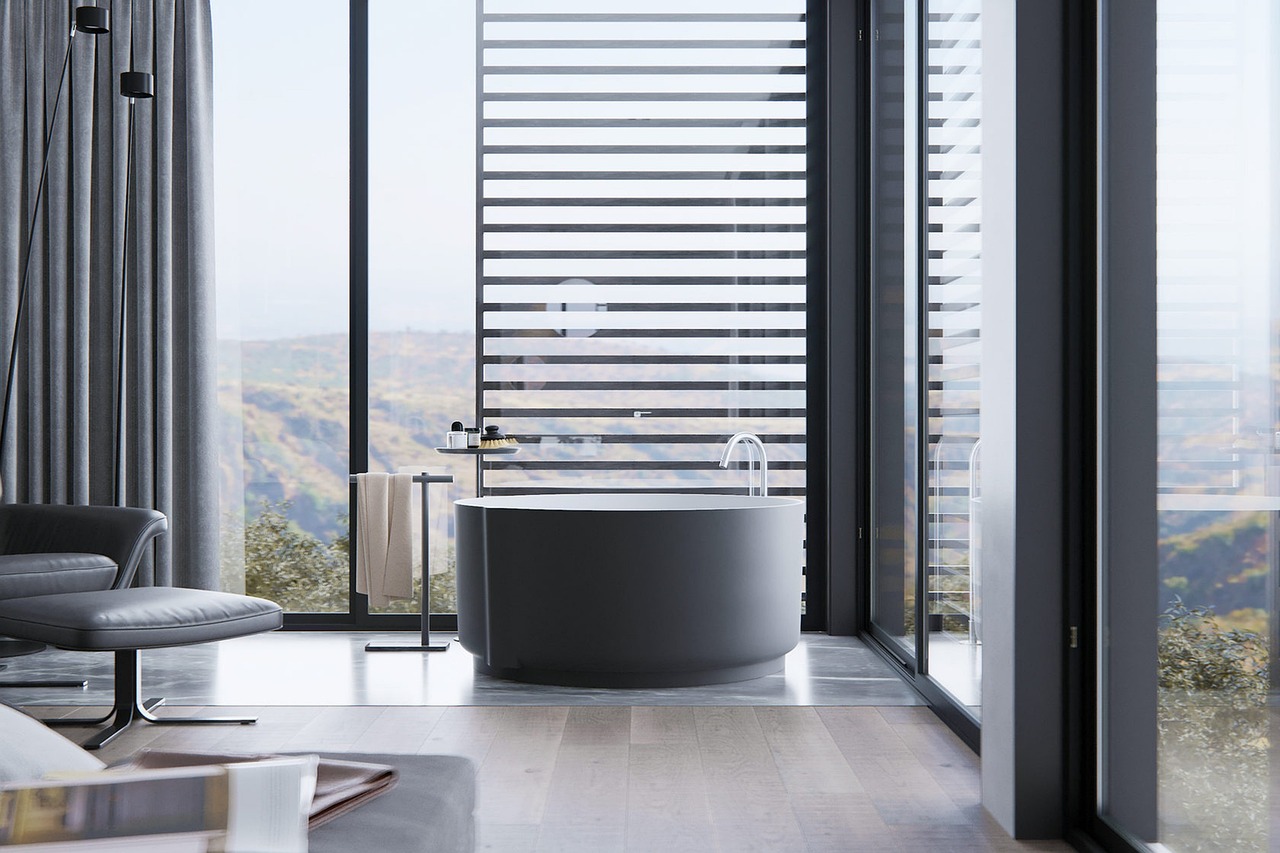
Location: Pleasant Hill
Full-home remodel with transformative updates to to an exisging teo storey home and adding 500 SFT of living space

Latest Blogs By zHeight Team, Individual Contributers And Partners
